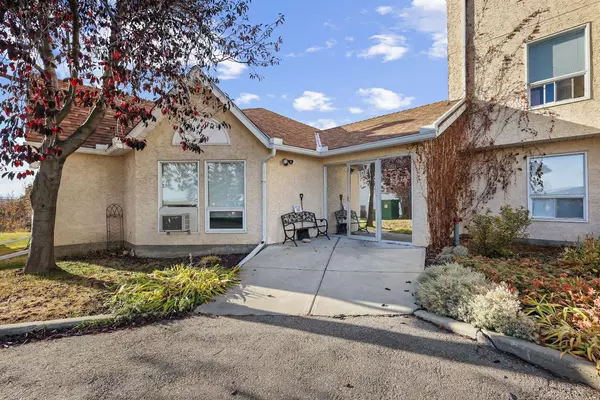
102 Centre CT #309 Okotoks, AB T1S 1Z7
2 Beds
2 Baths
1,354 SqFt
UPDATED:
Key Details
Property Type Condo
Sub Type Apartment
Listing Status Pending
Purchase Type For Sale
Approx. Sqft 1354.0
Square Footage 1,354 sqft
Price per Sqft $176
Subdivision Rosemont
MLS Listing ID A2266543
Style Apartment-Multi Level Unit
Bedrooms 2
Full Baths 2
Condo Fees $814/mo
HOA Y/N No
Year Built 1992
Property Sub-Type Apartment
Property Description
Step inside to an open and airy layout, highlighted by large windows that fill the living room with natural light and frame stunning views of Okotoks and the Rocky Mountains to the southwest a picturesque backdrop to everyday life.
To the right, a spacious dining area is ideal for family dinners and entertaining. To the left, a functional kitchen offers ample storage and workspace. The striking spiral staircase leads to the loft, which serves as the primary bedroom and features a private balcony, perfect for morning coffee or evening sunsets.
Both bedrooms are generous in size, and the layout provides privacy and flexibility. The unit includes a titled, heated underground parking stall, keeping your vehicle secure year-round.
The building offers fiber optic internet, is peaceful, well-maintained, and designed for low-maintenance, mature living.
If you've been waiting for a condo with space, views, character, and convenience this is the one. Come experience the best of Okotoks living.
Location
Province AB
Community Park, Playground, Schools Nearby, Shopping Nearby
Zoning NC
Interior
Interior Features Vaulted Ceiling(s)
Heating Baseboard, Natural Gas
Cooling None
Flooring Carpet, Laminate, Linoleum
Fireplaces Number 1
Fireplaces Type Decorative, Living Room, Mixed
Fireplace Yes
Appliance Dishwasher, Dryer, Electric Stove, Microwave Hood Fan, Refrigerator, Washer, Window Coverings
Laundry In Unit
Exterior
Exterior Feature Balcony, Uncovered Courtyard
Parking Features Heated Garage, Underground
Garage Spaces 1.0
Community Features Park, Playground, Schools Nearby, Shopping Nearby
Amenities Available Elevator(s)
Water Access Desc Public
Roof Type Asphalt Shingle
Porch Balcony(s), Rooftop Patio
Total Parking Spaces 1
Garage No
Building
Dwelling Type Low Rise (2-4 stories)
Faces S
Story Multi Level Unit
Foundation Poured Concrete
Sewer Public Sewer
Water Public
Architectural Style Apartment-Multi Level Unit
Level or Stories Multi Level Unit
New Construction No
Others
HOA Fee Include Amenities of HOA/Condo,Common Area Maintenance,Heat,Insurance,Maintenance Grounds,Professional Management,Reserve Fund Contributions,Sewer,Snow Removal,Water
Restrictions Adult Living,Pets Not Allowed
Pets Allowed No







